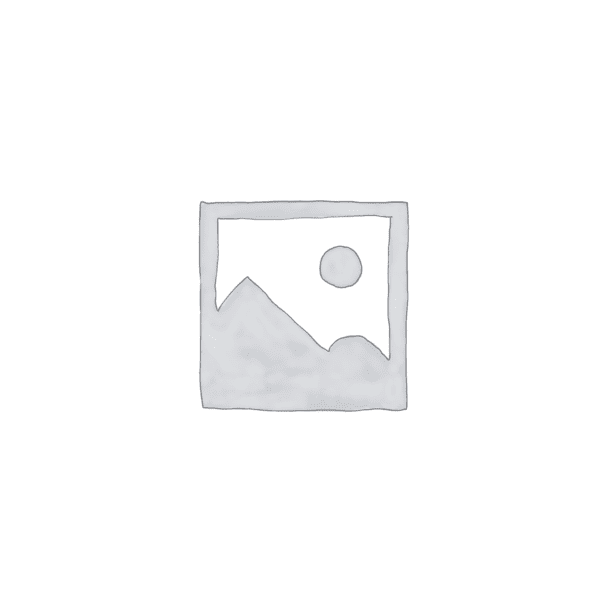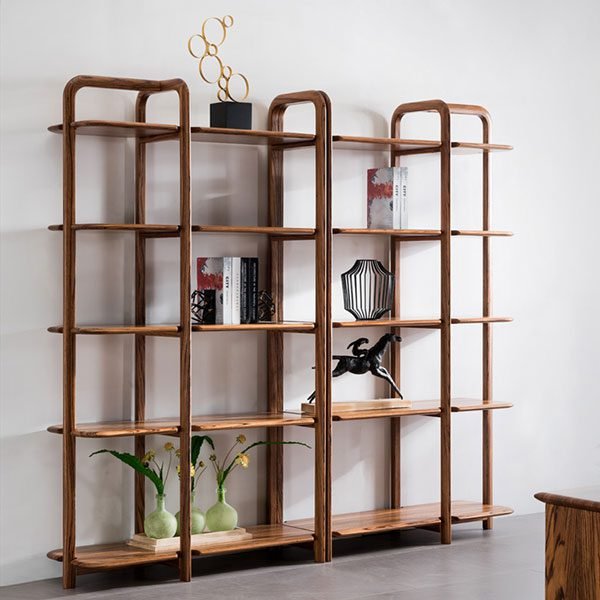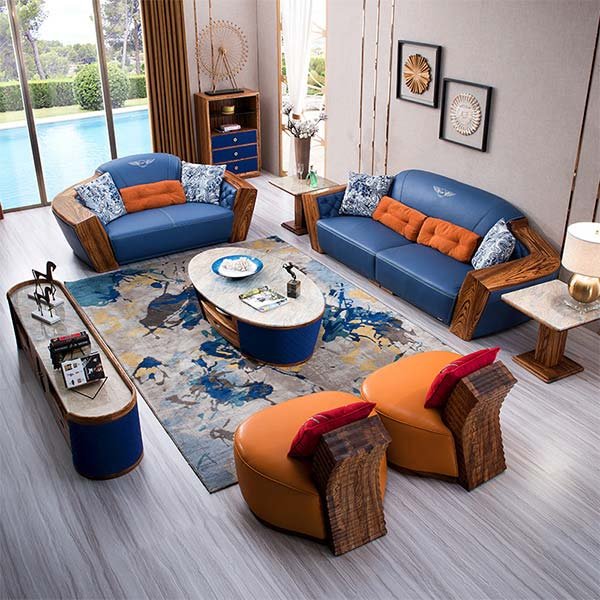“Effortlessly design your space with AutoCAD 2018: Seamlessly insert furniture for a perfect fit.”
Essential Tips for Inserting Furniture in AutoCAD 2018
AutoCAD 2018 is a powerful software tool used by architects and designers to create detailed drawings and plans. One important aspect of using AutoCAD is the ability to insert furniture into your designs. Whether you are designing a home, office, or any other space, knowing how to insert furniture in AutoCAD 2018 is essential. In this article, we will provide you with some essential tips to help you effectively insert furniture into your AutoCAD designs.
Firstly, it is important to have a library of furniture blocks that you can easily access and insert into your designs. AutoCAD provides a wide range of pre-made furniture blocks, but you can also create your own or download additional blocks from various online sources. Having a well-organized library will save you time and effort when inserting furniture into your designs.
Once you have your furniture blocks ready, you can start inserting them into your AutoCAD drawing. To do this, you need to use the “Insert” command. This command allows you to browse your library and select the furniture block you want to insert. After selecting the block, you can specify the insertion point, scale, and rotation angle. It is important to pay attention to these parameters to ensure that the furniture is inserted correctly and in the desired position.
When inserting furniture, it is also important to consider the scale of your drawing. AutoCAD allows you to work in different scales, and it is crucial to match the scale of your furniture with the scale of your drawing. This will ensure that the furniture appears in the correct size and proportion within your design. You can easily adjust the scale of your furniture block by using the “Scale” command in AutoCAD.
Another important tip for inserting furniture in AutoCAD 2018 is to use layers effectively. Layers allow you to organize and control the visibility of different elements in your drawing. When inserting furniture, it is recommended to assign each furniture block to a specific layer. This will make it easier to manage and modify the furniture later on. Additionally, using layers will allow you to control the visibility of the furniture, making it easier to work on other aspects of your design without any distractions.
In addition to inserting furniture blocks, AutoCAD also provides tools for modifying and customizing them. For example, you can use the “Stretch” command to resize furniture blocks or the “Mirror” command to create mirrored copies. These tools can be very useful when you need to make adjustments to the furniture in your design.
Lastly, it is important to save your work regularly when working with AutoCAD. Inserting furniture and making modifications can be a time-consuming process, and you don’t want to lose your progress due to a technical issue or power outage. Saving your work frequently will ensure that you can easily recover your design in case of any unexpected events.
In conclusion, inserting furniture in AutoCAD 2018 is an essential skill for architects and designers. By following these essential tips, you can effectively insert furniture into your designs and create detailed and accurate drawings. Remember to have a well-organized library of furniture blocks, pay attention to the scale of your drawing, use layers effectively, and take advantage of the various tools available in AutoCAD. With practice and experience, you will become proficient in inserting furniture and creating impressive designs in AutoCAD 2018.
Step-by-Step Guide to Inserting Furniture in AutoCAD 2018
AutoCAD 2018 is a powerful software tool used by architects and designers to create detailed drawings and plans. One important aspect of designing is the ability to insert furniture into your drawings. In this step-by-step guide, we will walk you through the process of inserting furniture in AutoCAD 2018.
Step 1: Open AutoCAD 2018
To begin, open AutoCAD 2018 on your computer. Once the software is open, you will see a blank drawing area where you can start your design.
Step 2: Access the Design Center
Next, locate the Design Center tool in the toolbar. The Design Center allows you to access various design elements, including furniture blocks, that you can insert into your drawing.
Step 3: Browse for Furniture Blocks
In the Design Center, navigate to the folder where you have stored your furniture blocks. If you don’t have any blocks yet, you can download them from online sources or create your own. Once you have located the folder, click on it to see the available blocks.
Step 4: Insert a Furniture Block
To insert a furniture block into your drawing, simply drag and drop it from the Design Center onto the drawing area. You can also use the “Insert” command and browse for the block manually.
Step 5: Scale and Position the Furniture
After inserting the furniture block, you may need to scale it to the appropriate size. To do this, select the block and use the “Scale” command to adjust its dimensions. You can also use the “Move” command to position the furniture in the desired location.
Step 6: Customize the Furniture
AutoCAD 2018 allows you to customize the appearance of your furniture blocks. You can change the color, material, and texture of the furniture to match your design. To do this, select the furniture block and use the “Properties” palette to make the desired changes.
Step 7: Save and Reuse Furniture Blocks
Once you have inserted and customized a furniture block, you can save it for future use. To do this, select the block and use the “Save Block” command to save it as a separate file. This way, you can easily insert the same furniture block into other drawings without having to recreate it.
Step 8: Repeat the Process
To insert multiple furniture blocks into your drawing, simply repeat the previous steps. Browse for the desired block, insert it into the drawing, scale and position it, and customize its appearance. You can insert as many furniture blocks as you need to complete your design.
In conclusion, inserting furniture in AutoCAD 2018 is a straightforward process that can greatly enhance your design. By following this step-by-step guide, you can easily insert, scale, position, and customize furniture blocks in your drawings. Remember to save and reuse your furniture blocks for future projects. With AutoCAD 2018, you have the tools to create detailed and realistic designs that accurately represent your vision.
Mastering Furniture Insertion in AutoCAD 2018: Best Practices and Techniques
Mastering Furniture Insertion in AutoCAD 2018: Best Practices and Techniques
AutoCAD is a powerful software tool used by architects, engineers, and designers to create precise and detailed drawings. One of the essential skills in using AutoCAD is the ability to insert furniture into your drawings accurately. In this article, we will explore the best practices and techniques for inserting furniture in AutoCAD 2018.
Before we dive into the specifics, it is crucial to understand the importance of accurate furniture insertion. Furniture plays a vital role in architectural and interior design drawings, as it helps convey the functionality and aesthetics of a space. Therefore, it is essential to master the art of furniture insertion to create professional and visually appealing drawings.
To begin, let’s discuss the process of inserting furniture in AutoCAD 2018. The first step is to have a library of furniture blocks or symbols. These blocks can be downloaded from various online sources or created by yourself. It is crucial to ensure that the blocks are accurately scaled and represent the actual dimensions of the furniture.
Once you have your furniture blocks ready, you can start inserting them into your drawing. To do this, go to the “Insert” tab and click on the “Insert Block” command. Select the desired furniture block from your library and specify the insertion point. It is essential to choose the insertion point carefully, as it determines the position of the furniture in your drawing.
After inserting the furniture block, you can make adjustments to its size, rotation, and position. AutoCAD provides various tools and commands to modify objects, such as the “Scale,” “Rotate,” and “Move” commands. These tools allow you to resize the furniture, rotate it to the desired angle, and move it to the correct location within your drawing.
To ensure accurate placement of furniture, it is recommended to use object snaps and alignment tools. Object snaps allow you to snap to specific points on existing objects, such as endpoints, midpoints, and intersections. By enabling object snaps, you can align the furniture precisely with other elements in your drawing.
Another useful technique for furniture insertion is the use of layers. Layers help organize and manage different elements in your drawing. By assigning furniture blocks to specific layers, you can control their visibility and make it easier to edit or modify them later. It is advisable to create separate layers for furniture, walls, doors, and other architectural elements.
In addition to the technical aspects, it is essential to consider the aesthetics of furniture insertion. Pay attention to the style, color, and materials of the furniture, as they should complement the overall design of the space. AutoCAD provides various tools for applying materials and textures to objects, allowing you to create realistic and visually appealing representations of furniture.
In conclusion, mastering furniture insertion in AutoCAD 2018 requires a combination of technical skills and design sensibility. By following the best practices and techniques discussed in this article, you can create accurate and visually appealing drawings that effectively communicate the functionality and aesthetics of a space. Remember to use accurate furniture blocks, pay attention to placement and alignment, and consider the aesthetics of the furniture. With practice and attention to detail, you can become proficient in inserting furniture in AutoCAD 2018 and elevate the quality of your architectural and interior design drawings.
Заключение
Заключение: Для вставки мебели в AutoCAD 2018 необходимо выполнить следующие шаги:
1. Откройте чертеж, в который вы хотите вставить мебель.
2. Нажмите на вкладку “Вставка” в верхней панели инструментов.
3. В разделе “Блоки” выберите опцию “Вставить”.
4. В появившемся диалоговом окне выберите файл с блоком мебели, который вы хотите вставить.
5. Укажите точку вставки блока на чертеже.
6. Определите масштаб и угол поворота блока, если необходимо.
7. Нажмите “ОК”, чтобы вставить выбранный блок мебели в чертеж.
8. При необходимости повторите эти шаги для вставки других блоков мебели.
Это заключение предоставляет основные шаги по вставке мебели в AutoCAD 2018.



