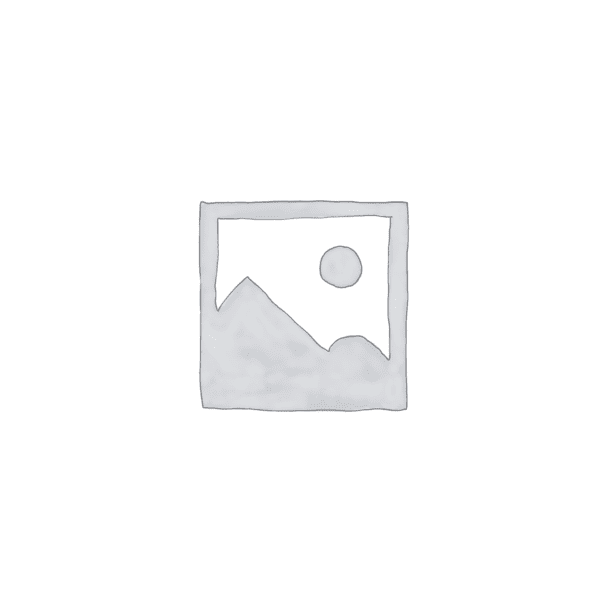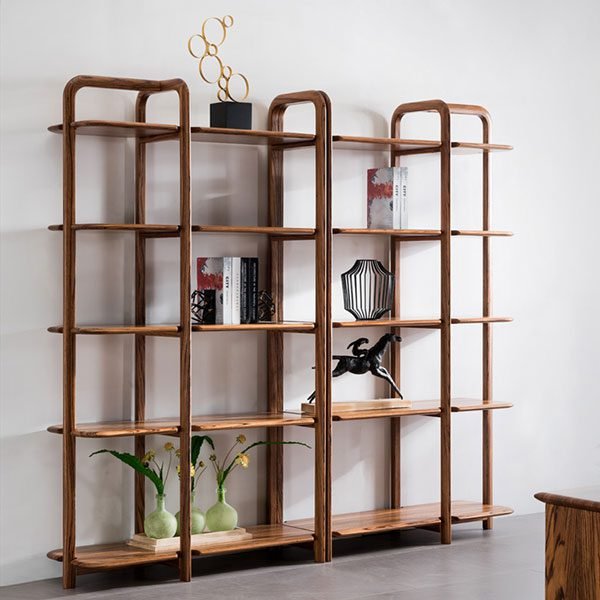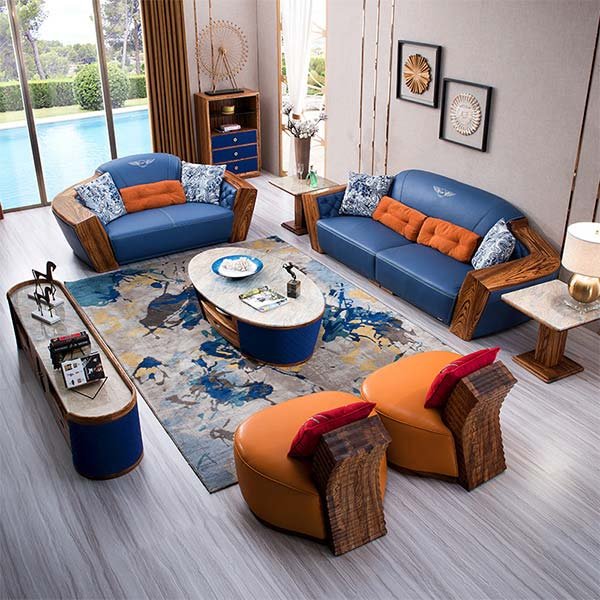“Unlock your creativity with AutoCAD: Master the art of drawing furniture effortlessly.”
Mastering AutoCAD: A Step-by-Step Guide to Drawing Furniture
AutoCAD is a powerful software tool used by architects, engineers, and designers to create precise and detailed drawings. One of the most common uses of AutoCAD is for drawing furniture. Whether you are a professional furniture designer or a hobbyist looking to create your own custom pieces, mastering AutoCAD can greatly enhance your ability to bring your ideas to life. In this step-by-step guide, we will walk you through the process of drawing furniture in AutoCAD.
First, it is important to familiarize yourself with the basic tools and commands in AutoCAD. These include the line tool, circle tool, and rectangle tool, among others. Understanding how to use these tools will allow you to create the basic shapes and dimensions of your furniture.
Once you have a good grasp of the basic tools, you can start drawing your furniture. Begin by sketching out the overall shape of the piece. This can be done using the line tool to create the outline of the furniture. Be sure to use precise measurements and angles to ensure accuracy.
Next, you can add more detail to your drawing by using the circle and rectangle tools to create specific features such as legs, arms, and backrests. Again, pay close attention to measurements and angles to ensure that your furniture is proportionate and visually appealing.
As you continue to add detail to your drawing, you may find it helpful to use the trim and extend commands to clean up any overlapping lines or unnecessary geometry. These commands allow you to remove unwanted lines and create clean, precise drawings.
In addition to creating the physical structure of your furniture, you can also use AutoCAD to add texture and materials. This can be done by applying different colors and patterns to your drawing. AutoCAD offers a wide range of materials and textures to choose from, allowing you to create realistic and visually appealing furniture designs.
Once you have completed your drawing, it is important to save your work and make any necessary adjustments. AutoCAD allows you to easily make changes to your drawing by using the modify tools. These tools allow you to move, rotate, and scale objects, as well as make other adjustments to your drawing.
Finally, it is important to practice and refine your skills in AutoCAD. Drawing furniture in AutoCAD is a skill that takes time and practice to master. By regularly using the software and experimenting with different techniques, you can continue to improve your ability to create detailed and accurate furniture drawings.
In conclusion, mastering AutoCAD is essential for anyone looking to draw furniture. By familiarizing yourself with the basic tools and commands, sketching out the overall shape, adding detail and texture, and making necessary adjustments, you can create precise and visually appealing furniture designs. With practice and dedication, you can become proficient in drawing furniture in AutoCAD and bring your ideas to life.
Essential Tips and Techniques for Drawing Furniture in AutoCAD
AutoCAD is a powerful software tool used by architects, engineers, and designers to create precise and detailed drawings. One of the most common uses of AutoCAD is for drawing furniture. Whether you are a professional furniture designer or a hobbyist looking to create your own custom pieces, knowing how to draw furniture in AutoCAD is an essential skill. In this article, we will provide you with some essential tips and techniques to help you master this skill.
First and foremost, it is important to familiarize yourself with the basic tools and commands in AutoCAD. This includes understanding how to create and modify basic shapes such as lines, circles, and rectangles. These shapes will form the foundation of your furniture drawings. Additionally, learning how to use the various editing tools, such as trim, extend, and fillet, will allow you to make precise adjustments to your drawings.
Once you have a good grasp of the basic tools and commands, it is time to start drawing your furniture. One helpful technique is to start by creating a 2D plan view of your furniture piece. This will give you a clear and accurate representation of the overall dimensions and layout. You can then use this plan view as a reference when creating the 3D model of your furniture.
When drawing furniture in AutoCAD, it is important to pay attention to the details. This includes adding realistic textures and materials to your drawings. AutoCAD provides a wide range of tools and options for adding textures and materials, such as wood grain or fabric patterns. By adding these details, you can create a more realistic and visually appealing representation of your furniture.
Another important tip is to use layers effectively. Layers allow you to organize and manage different elements of your drawing. For example, you can create separate layers for the furniture frame, upholstery, and accessories. This not only makes it easier to work on specific parts of your drawing but also allows you to easily hide or show different elements as needed.
In addition to using layers, it is also helpful to use blocks in your furniture drawings. Blocks are reusable objects that can be easily inserted into your drawing. For example, you can create a block for a chair or a table and then insert multiple instances of that block throughout your drawing. This not only saves time but also ensures consistency in your drawings.
Lastly, it is important to practice and experiment with different techniques in AutoCAD. The more you practice, the more comfortable you will become with the software and the better your furniture drawings will be. Don’t be afraid to try new tools and commands, and don’t be discouraged if your first attempts are not perfect. With time and practice, you will improve and develop your own unique style.
In conclusion, drawing furniture in AutoCAD requires a combination of technical skills and creativity. By familiarizing yourself with the basic tools and commands, paying attention to details, using layers and blocks effectively, and practicing regularly, you can master the art of drawing furniture in AutoCAD. So, grab your computer, open AutoCAD, and start creating your own custom furniture designs today!
Creating Realistic Furniture Designs in AutoCAD: A Comprehensive Tutorial
Creating Realistic Furniture Designs in AutoCAD: A Comprehensive Tutorial
AutoCAD is a powerful software tool that allows designers and architects to create detailed and accurate drawings. One of the most common uses of AutoCAD is for designing furniture. In this tutorial, we will guide you through the process of drawing furniture in AutoCAD, from creating basic shapes to adding realistic details.
To start, open AutoCAD and create a new drawing. Set the units to the desired scale, such as inches or millimeters, depending on your project requirements. It is important to work with accurate measurements to ensure that your furniture design is precise.
The first step in drawing furniture is to create the basic shape of the piece. This can be done using the Line, Circle, and Rectangle tools. Start by drawing the outline of the furniture, such as the top surface of a table or the backrest of a chair. Use the Line tool to draw straight lines and the Circle tool to create curves. The Rectangle tool can be used to draw rectangular shapes, such as the legs of a table.
Once you have created the basic shape, you can start adding details to make your furniture design more realistic. This can be done using the Modify tools in AutoCAD, such as Trim, Extend, and Fillet. These tools allow you to modify existing lines and shapes to create more complex designs. For example, you can use the Trim tool to remove unnecessary lines or the Fillet tool to round the corners of a table.
Next, you can add dimensions to your furniture design to ensure that it meets the required specifications. AutoCAD provides a variety of dimensioning tools, such as Linear, Angular, and Radial dimensions. These tools allow you to add accurate measurements to your drawing, such as the length, width, and height of a piece of furniture.
To make your furniture design even more realistic, you can apply materials and textures to the surfaces. AutoCAD provides a library of predefined materials that you can use, or you can create your own custom materials. Apply the materials to the surfaces of your furniture design using the Materials Editor in AutoCAD. This will give your drawing a more realistic and professional look.
Finally, you can add lighting and shadows to your furniture design to enhance its realism. AutoCAD provides a variety of lighting tools, such as Point Lights and Spotlights, that allow you to illuminate your drawing. You can also use the Render tools in AutoCAD to create realistic shadows and reflections. This will give your furniture design a three-dimensional appearance.
In conclusion, drawing furniture in AutoCAD requires a combination of basic shapes, detailed modifications, accurate dimensions, realistic materials, and lighting effects. By following this comprehensive tutorial, you will be able to create realistic furniture designs in AutoCAD. Remember to work with accurate measurements, use the Modify tools to add details, apply materials and textures, and add lighting and shadows to enhance the realism of your drawing. With practice and patience, you will be able to create stunning furniture designs in AutoCAD.
Заключение
Заключение: Чтобы нарисовать мебель в AutoCAD, следует использовать инструменты для создания геометрических форм, таких как прямоугольники, окружности и линии. Затем можно применить команды модификации, чтобы добавить детали и текстуры. Важно также использовать правильные масштабы и измерения для точности и реалистичности.



