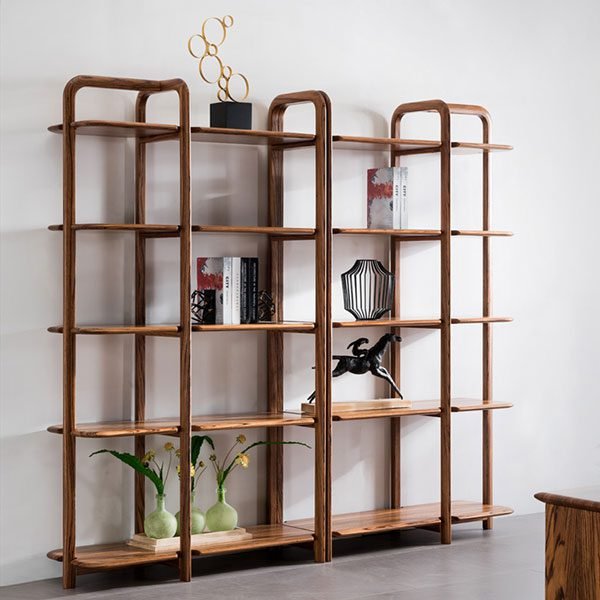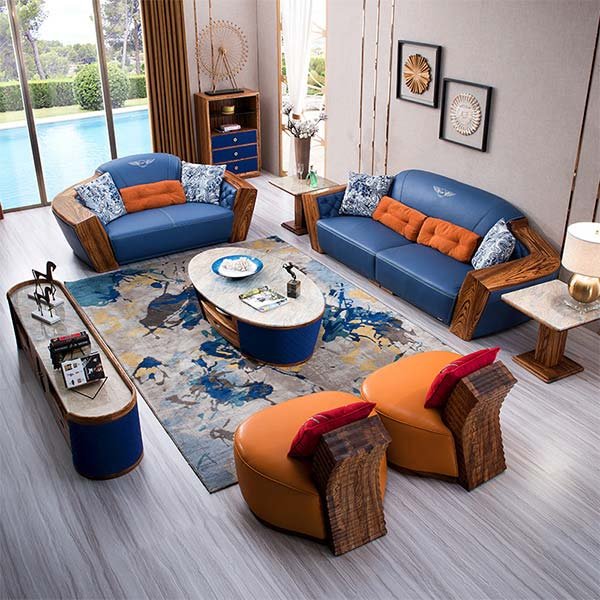“Maximize space, minimize clutter – the key to a stylish small bedroom layout!”
Utilize vertical space
When it comes to designing a small bedroom, one of the key factors to consider is how to effectively utilize vertical space. In a limited area, it’s important to think creatively about how to make the most of every inch of space available. By incorporating smart storage solutions and strategic placement of furniture, you can maximize the functionality and aesthetic appeal of your small bedroom.
One of the best ways to utilize vertical space in a small bedroom is by investing in tall furniture pieces. Instead of opting for low, wide dressers or nightstands, consider choosing taller options that will draw the eye upward and create the illusion of higher ceilings. Tall bookshelves, wardrobes, and armoires are great choices for maximizing storage while also making the room feel more spacious.
Another way to make the most of vertical space is by installing wall-mounted shelves or floating shelves. These types of shelves not only provide additional storage for books, decor, and other items, but they also free up valuable floor space. By taking advantage of the vertical wall space in your bedroom, you can keep the room feeling open and uncluttered.
In addition to tall furniture and wall-mounted shelves, another effective way to utilize vertical space in a small bedroom is by incorporating multi-functional furniture pieces. For example, a bed with built-in storage drawers or a desk that folds down from the wall can help maximize space while also serving multiple purposes. Look for furniture pieces that offer storage solutions or can be easily tucked away when not in use to keep the room feeling organized and spacious.
When arranging furniture in a small bedroom, it’s important to consider the flow of the room and how each piece interacts with the others. Start by placing the largest furniture pieces, such as the bed and dresser, against the longest wall to create a sense of balance and openness. From there, you can add smaller pieces like nightstands and chairs in a way that maximizes space and functionality.
To create a cohesive and visually appealing layout, consider grouping furniture pieces together based on their function. For example, place the bed, nightstands, and dresser in a way that forms a cohesive sleeping area, while creating a separate area for a desk or reading nook. By organizing furniture in this way, you can create distinct zones within the room that serve different purposes without feeling cramped or cluttered.
In conclusion, when designing a small bedroom, it’s important to think creatively about how to utilize vertical space effectively. By incorporating tall furniture pieces, wall-mounted shelves, and multi-functional furniture, you can maximize storage and functionality while keeping the room feeling open and uncluttered. By carefully arranging furniture in a way that creates balance and flow, you can create a small bedroom that feels spacious and inviting.
Choose multi-functional furniture
When it comes to designing a small bedroom, one of the most important factors to consider is the layout of the furniture. Limited space means that every piece of furniture needs to serve a purpose and be strategically placed to maximize functionality and create a sense of openness. One of the best ways to achieve this is by choosing multi-functional furniture.
Multi-functional furniture is a great solution for small bedrooms because it can serve multiple purposes without taking up extra space. For example, a bed with built-in storage drawers or a lift-up mattress can provide much-needed storage space for clothing, bedding, or other items. This eliminates the need for additional dressers or cabinets, which can clutter the room and make it feel cramped.
Another option for multi-functional furniture is a desk that can double as a vanity or a nightstand with built-in shelves for books or bedside essentials. By choosing furniture that can serve more than one purpose, you can maximize the functionality of your small bedroom without sacrificing style or comfort.
In addition to choosing multi-functional furniture, it’s also important to consider the scale and proportion of each piece in relation to the size of the room. Oversized furniture can overwhelm a small space and make it feel even smaller, so opt for pieces that are appropriately sized for the room. This will help create a balanced and harmonious layout that feels comfortable and inviting.
When arranging furniture in a small bedroom, it’s important to create a sense of flow and openness. Avoid placing furniture directly against the walls, as this can make the room feel closed off and cramped. Instead, try floating furniture away from the walls to create visual interest and make the room feel more spacious.
Consider placing the bed in the center of the room with nightstands on either side, or opt for a corner bed with a small desk or dresser nearby. This will help create a cozy and functional layout that maximizes space and allows for easy movement throughout the room.
When it comes to storage in a small bedroom, think vertically. Utilize wall-mounted shelves, hooks, or floating cabinets to free up floor space and keep clutter at bay. This will help create a clean and organized look while maximizing storage options in a limited space.
In conclusion, choosing multi-functional furniture is key to creating a functional and stylish layout in a small bedroom. By selecting pieces that serve more than one purpose and carefully arranging them to maximize space and flow, you can create a cozy and inviting retreat that feels spacious and organized. With a little creativity and strategic planning, you can make the most of your small bedroom and create a space that is both practical and beautiful.
Use mirrors to create the illusion of space
When it comes to designing a small bedroom, every inch of space counts. One effective way to make a small bedroom feel larger is by using mirrors to create the illusion of space. Mirrors have the ability to reflect light and make a room appear brighter and more spacious.
One popular technique is to place a large mirror on one of the walls in the bedroom. This will not only make the room feel bigger, but it will also add a decorative element to the space. Another option is to hang a mirror on the back of the bedroom door. This will not only save space, but it will also create the illusion of a larger room when the door is closed.
In addition to using mirrors on the walls, consider incorporating mirrored furniture into the bedroom layout. Mirrored dressers, nightstands, or even a mirrored headboard can help to bounce light around the room and make it feel more open and airy.
Another way to use mirrors to create the illusion of space in a small bedroom is by strategically placing them opposite a window. This will help to reflect natural light into the room and make it feel brighter and more spacious. Additionally, consider placing a mirror behind a bedside lamp to amplify the light and create a cozy atmosphere in the bedroom.
Incorporating mirrors into the layout of a small bedroom is a simple yet effective way to make the space feel larger and more inviting. By strategically placing mirrors on the walls, using mirrored furniture, and reflecting natural light, you can create a visually appealing and functional bedroom that feels open and spacious.
In conclusion, mirrors are a versatile and practical tool for designing a small bedroom. By using mirrors to create the illusion of space, you can make the most of every inch in your bedroom and create a comfortable and stylish retreat. Whether you choose to hang a large mirror on the wall, incorporate mirrored furniture, or strategically place mirrors to reflect light, the possibilities are endless. With a little creativity and attention to detail, you can transform your small bedroom into a cozy and inviting space that feels larger than it actually is.
Заключение
Разместите мебель так, чтобы она не загромождала пространство и создавала уютную атмосферу. Используйте многофункциональные предметы мебели и отдавайте предпочтение компактным моделям. Размещайте кровать у стены, чтобы освободить центральное пространство. Используйте вертикальное пространство, например, полки или подвесные шкафы.



