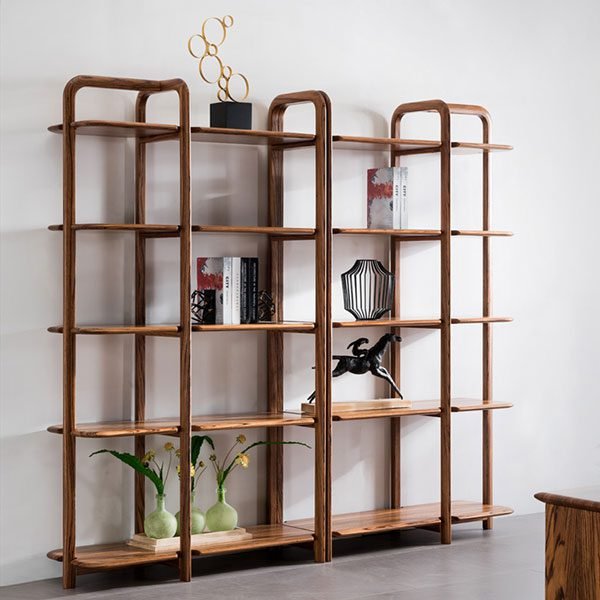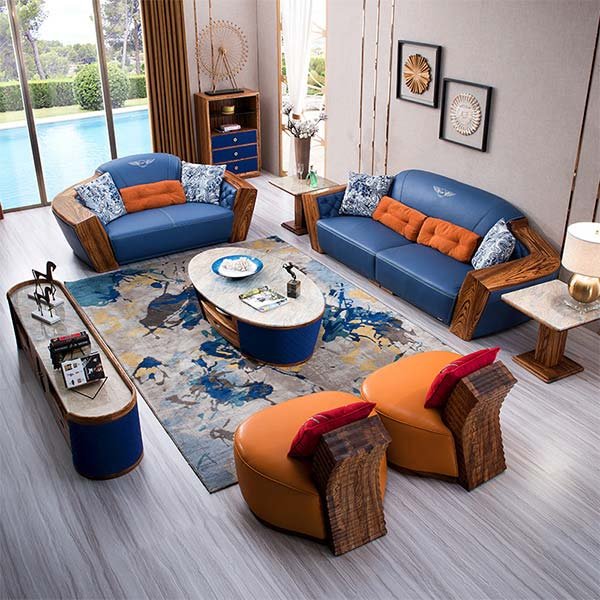“Maximize space and style with our bedroom furniture layouts!”
Arranging Furniture in a Small Bedroom
Arranging furniture in a small bedroom can be a challenging task, but with the right approach, you can make the most of the space you have. One of the key principles to keep in mind when laying out bedroom furniture in a small space is to prioritize functionality and efficiency.
Start by taking measurements of the room and the furniture you plan to use. This will help you determine what will fit and where it should go. Consider the flow of the room and how you can maximize space by placing furniture in a way that allows for easy movement.
When arranging furniture in a small bedroom, it’s important to think vertically. Utilize wall space for storage by installing shelves or hanging organizers. This will free up floor space and make the room feel less cluttered.
Another tip for arranging furniture in a small bedroom is to choose pieces that serve multiple purposes. For example, a bed with built-in storage or a desk that doubles as a nightstand can help save space and keep the room organized.
When it comes to the layout of the furniture, consider the focal point of the room. In a bedroom, this is typically the bed. Place the bed in a position that allows for easy access and creates a sense of balance in the room.
If space allows, consider creating a separate seating area with a small chair or loveseat. This can provide a cozy spot for reading or relaxing and add visual interest to the room.
When arranging furniture in a small bedroom, it’s important to keep the room feeling light and airy. Choose furniture in light colors and avoid bulky pieces that can make the room feel cramped. Mirrors can also help create the illusion of more space by reflecting light and opening up the room.
In conclusion, arranging furniture in a small bedroom requires careful planning and consideration of the space available. By prioritizing functionality, thinking vertically, and choosing versatile pieces, you can create a layout that maximizes space and creates a comfortable and stylish bedroom. Remember to keep the room feeling light and airy, and don’t be afraid to get creative with your layout to make the most of your small space.
Creating a Functional and Stylish Bedroom Layout
When it comes to designing a bedroom layout, it is important to consider both functionality and style. The way you arrange your furniture can have a big impact on the overall look and feel of the room. In this article, we will discuss some tips and tricks for creating a functional and stylish bedroom layout.
One of the first things to consider when laying out your bedroom furniture is the size and shape of the room. It is important to take accurate measurements of the space so that you can plan accordingly. This will help you determine the best placement for your furniture and ensure that there is enough room to move around comfortably.
Once you have measured the room, it is time to start thinking about the layout. One popular option is to place the bed against the longest wall in the room. This can help create a focal point and make the room feel more spacious. You can then place other furniture, such as dressers and nightstands, around the bed to create a cohesive look.
Another important consideration when laying out your bedroom furniture is the flow of the room. You want to make sure that there is a clear path from the door to the bed and that there is enough space to move around easily. Avoid placing furniture in front of windows or doors, as this can make the room feel cramped and cluttered.
When it comes to choosing furniture for your bedroom layout, it is important to consider both style and function. Look for pieces that not only complement the overall aesthetic of the room but also provide practical storage solutions. For example, a bed with built-in drawers can help maximize space in a small room, while a dresser with a mirror can add both style and functionality.
In addition to the bed and dressers, consider adding a seating area to your bedroom layout. This can be a cozy reading nook or a small desk where you can work or study. Adding a seating area can help make the room feel more inviting and provide a place to relax and unwind.
When arranging your furniture, don’t be afraid to experiment with different layouts until you find one that works best for your space. You may need to move things around a few times before you find the perfect arrangement. Remember to keep functionality in mind and make sure that the layout allows for easy access to all of your furniture.
In conclusion, creating a functional and stylish bedroom layout is all about finding the right balance between form and function. By taking accurate measurements, considering the flow of the room, and choosing furniture that is both stylish and practical, you can create a space that is both beautiful and comfortable. Experiment with different layouts until you find one that works best for your space, and don’t be afraid to get creative with your design choices. With a little planning and creativity, you can create a bedroom layout that is both functional and stylish.
Maximizing Space in a Shared Bedroom
When it comes to maximizing space in a shared bedroom, the layout of the furniture plays a crucial role. With limited space, it is important to carefully plan the arrangement of the furniture to ensure that the room is functional and comfortable for all occupants. Here are some tips on how to layout bedroom furniture in a shared bedroom.
First and foremost, it is important to consider the size of the room and the number of occupants. If the room is small and there are two or more people sharing the space, it is essential to choose furniture that is space-saving and multifunctional. For example, instead of having two separate beds, consider bunk beds or a trundle bed to save floor space.
When arranging the furniture, it is important to create designated areas for each occupant. This can be achieved by dividing the room into zones, such as sleeping, studying, and storage areas. By clearly defining these zones, each occupant will have their own space and privacy within the shared bedroom.
In terms of layout, it is important to consider the flow of the room. Make sure that there is enough space to move around freely and that the furniture does not obstruct doorways or windows. It is also important to consider the placement of the furniture in relation to the natural light sources in the room. Positioning the beds and study areas near windows can help maximize natural light and create a bright and airy atmosphere.
When it comes to storage, it is important to make use of vertical space. Consider installing shelves or wall-mounted storage units to keep belongings off the floor and create a more spacious feel in the room. Utilizing under-bed storage containers or drawers can also help maximize space and keep the room organized.
When arranging the furniture, it is important to consider the needs and preferences of each occupant. For example, if one person prefers to study in bed while the other prefers a desk, consider placing a small study area next to one of the beds. This will allow each occupant to have their own space for studying and working.
In conclusion, maximizing space in a shared bedroom requires careful planning and consideration of the layout of the furniture. By choosing space-saving furniture, creating designated zones, and utilizing vertical storage space, it is possible to create a functional and comfortable living space for all occupants. By following these tips on how to layout bedroom furniture in a shared bedroom, you can create a harmonious and organized space that meets the needs of everyone sharing the room.
Заключение
Arrange bedroom furniture in a way that maximizes space and functionality, ensuring easy access to essential items like the bed, nightstands, and dressers. Consider the flow of the room and avoid overcrowding by leaving enough space to move around comfortably. Personalize the layout to suit your needs and preferences, creating a cozy and inviting atmosphere for relaxation and rest.



